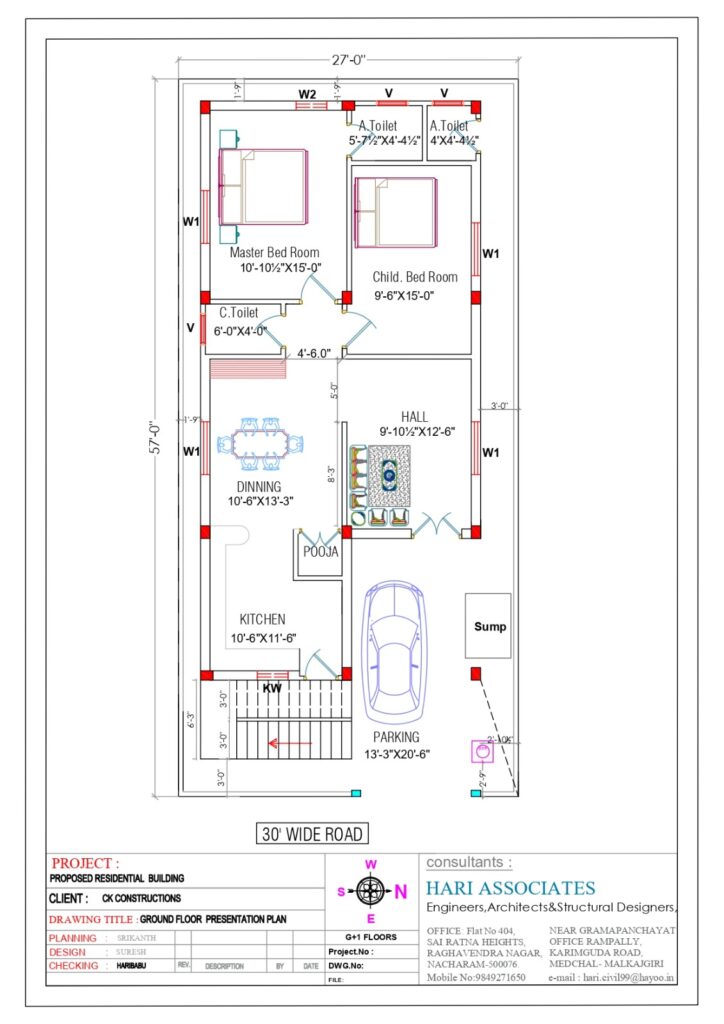171 sq yards 2bhk independent houses sale in keesara
Welcome to this enchanting abode nestled in a serene neighborhood, offering a delightful blend of comfort and style. Spread across 167 square yards, this home is a perfect retreat for those seeking a harmonious living space. East and West faces are available.
Thank you for reading this post, don't forget to subscribe!CHANDRAKANTH CONSTRUCTIONS
Cell No. 9866232038, 8341660659.
SPECIFICATIONS
1. PILLARS HOLES DIGGING: – 4to 5 feets depends upon the soil hardness
2. RCC FRAMED STRUCTURE : – coloumns ,beams and slab in
RCC m20 grade concreate
– Steel company with 1.tirupathi
2. Sarvathvam
– cement company with,
1. RAMCO,
2. Nagarjuna
3. bharathi
4. KCP
- . SUPER STRUCTURE : – good quality first class light weight
red bricks
– outside walls or 9” &internal
are 4 ½ with cement 1:6.
Floor plan

4. PLASTERING : – Sponge finishing plasting 2 coats
[20mm] .
5. DOORS AND WINDOWS : – Medium teak wood door frame
[main door].
– main door with single and medium
teak wood
– remaining doors frames are with
neem wood .
And also window frames also with
neem wood 4/3 section.
– remaining doors are with flush doors and
windows
Shutters are with medium teak wood
Painted both sides fitted with standard
Hardware.
6. PAINTING : – internal: lappam finishing 2 coats [ national teak Or techno teak or birla putti or jk white]
With plastic emeltion.
-external: ac painting in ASIAN
COMPANY.
– for elevation: structure and putti as per
Requirement to the design elevation.
7. FLORING: – 60rs cost per sft [marble or granate or
Tiles as per customers choice.
8. TILES: – kitchen glazed Gujarat syramic tiles upto
3ft height above the kitchen platform.
– for bathrooms: 7ft height from the
Floring in the bathrooms
– wash area: 2/2 above the wash basin,
And 4/4 in tapped wash area
9. KITCHEN : – black granate for the kitchen
Platform with sink .
– provision for modelling kitchen .
10. UTILITIES : – Provision for washing machine .
11. TOILETS: – One Indian ,one western commodes
With flush tanks[Gujarat company]
– provision for greezer in main toilet .
– one wash basin in dining area
[pedestal] one outside wash basin
[without pedestal]
– one shower in each toilet.
– 1”and3/4” pipes for pipes of sudhakar
and prints make used for the water
distributed lines.
– CPVC pipes ,and G1 nipples
– Taps : plumber,zenith,seako,coarsa
12. ELECTRICALS : – Concealed copper fine cab wiring with
Sufficient number of points
– All switches are maru switches
– concealed tv and telephone points
– master bed room with split AC
provision
– for concealed pipes sudhakar PVC
Pipes should be used [1:3/4”,1/2”]
13. SHELFS : – kitchen,hall, bedrooms with customer
Choice.
14. ELEVATION AND COMPOUND WALL: – As per design
15. STEEL DESIGN : – For columns 12mm rods with 6 no’s
In each column with 8mm rings and
For base 10mm rods should be used
– Column size: 9×12” , 9×15”[middle 3 coloumns]
– For plength beams:10mm rods with 8mm rings should be used
– 4 rods should be used in each plength beams and extra rods should be use in every junction
– For slab beams 12mm,16mm plots with 8mm rings should be used as per the load distribution
– For slab mat 10mmx6mm or 8mm and slab height 10ft height with 4 ½ “thickness.[from the length length top level].
16. OVERHEAD TANK: – 1000 ltrs capacity water tank
With syntax company should
Be used.
17. BORE – Upto 250 rft,with 1.5hp orient motor
18. GRILLS: – 18mm rods grilled rods should
be used for the windows.
Price details
58 lacs
